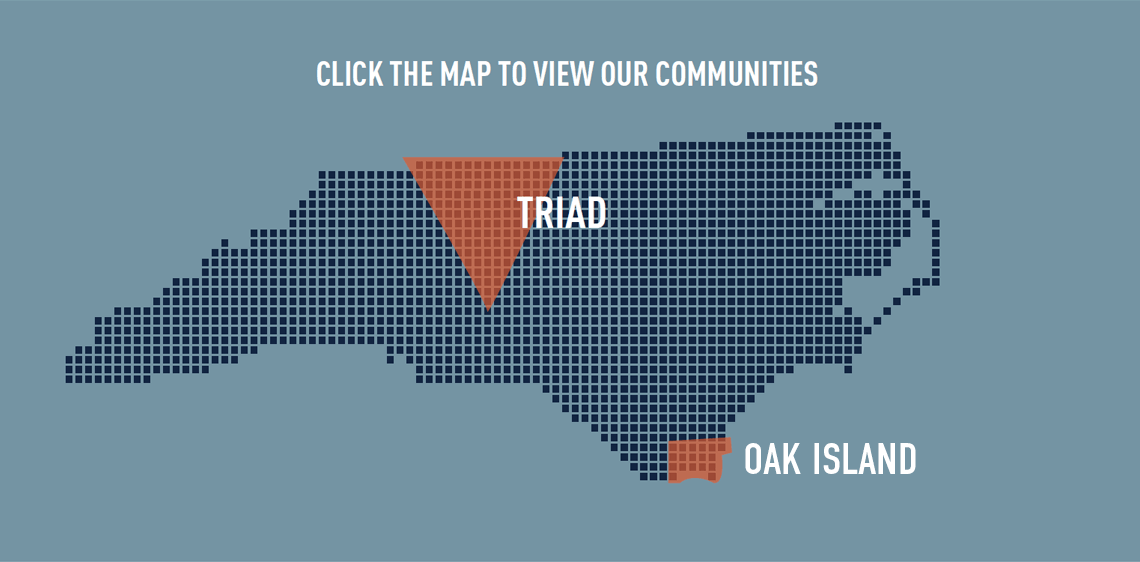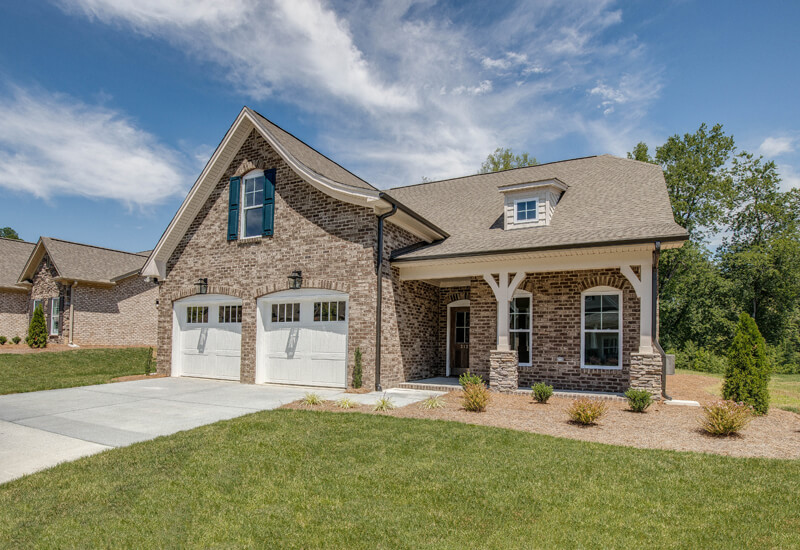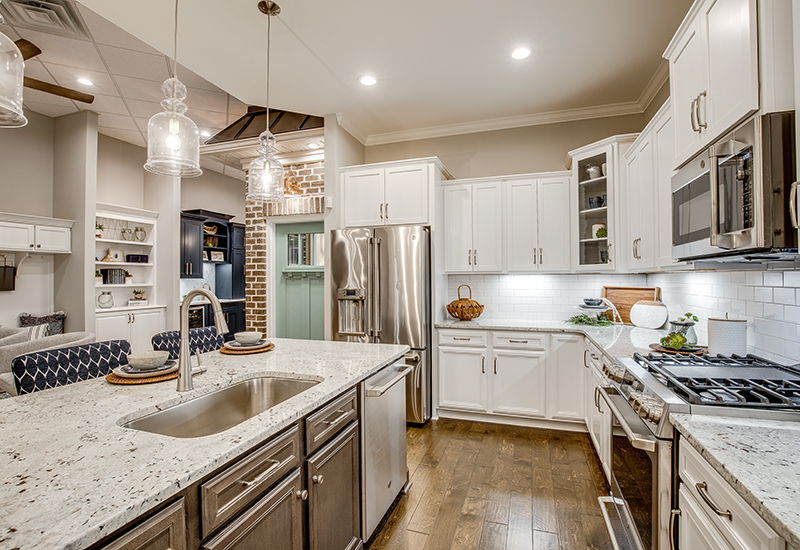
The team has gone above and beyond and was very responsive!
We are very happy with the process of building with Isenhour Homes. They are the mose professional people we've ever encountered. I'd work with them again -- no doubt!
Everyone we came into contact with at Isenhour Homes was knowledgeable, understanding of our needs, and very helpful. They stand out as going above and beyond to make the process as easy as possible for us.
Isenhour Homes handled our building process entirely remotely while we were living out of state. They were extremely responsive during business hours on both coasts (and then some!), so we never felt any friction in communication. We were able to get a home with tremendous value due to the reputation of Isenhour Homes, the neighborhood on which the land sat, and the quality of construction and finishes we were offered. I would recommend building with Isenhour Homes to anyone!
I would highly recommend Isenhour Homes as a builder. They build an excellent home.
We were impressed with entire process from sale to closing. Great job to all!!
Isenhour Homes is absolutely the best builder we have worked with. They are experts, always available for questions, and made us feel as though we were the most important customers.
We truly love our home on Oak Island, and it has been life changing. It has been a great experience with Isenhour Homes. And we appreciate the welcome basket and personalized gift. What a nice touch!!
We love everything about our Isenhour home in Willoughby End!!
We moved in our Isenhour built home in March, 2018 and couldn't be happier! What a great team to work with!
The entire process was very organized, and everyone involved was extremely professional and helpful.
We love our home and our neighborhood.
Love the house. Loved working with the folks at Isenhour Homes. Happy to be a reference for them any time!
This house is terrific. Thank you. It has been a pleasure working with your team.
We are very pleased with the whole process and love our new home.
Todd, [we] wanted to take a moment to tell you what a wonderful experience we have had with your company and employees during our recent build.
We had a fabulous experience with Isenhour.
As one of North Carolina’s most respected new home builders, Isenhour Homes is dedicated to building unique, customizable homes in the Triad, Oak Island, and surrounding coastal communities.
We build low maintenance villas and patio homes, and single-family beach homes in locations like Winston-Salem, Southport, Oak Island, and beyond. From quality construction to innovative floor plans, sought-after new home communities to exceptional Design Centers, we take the whole homebuilding experience to a new level. Tell us about what you’ve always envisioned for yourself, and we’ll make it happen!
Locally owned, we have over 30 years of experience as well as an award-winning portfolio of exceptional homes. Our team makes buying and building a new construction home fun and exciting through our proven process and excellent customer care, and even easy-to-find quick move-in homes.
If you are looking to create your home from the ground up or looking for an easy-to-find quick move-in home, welcome to Isenhour Homes. Your dream home is here!


