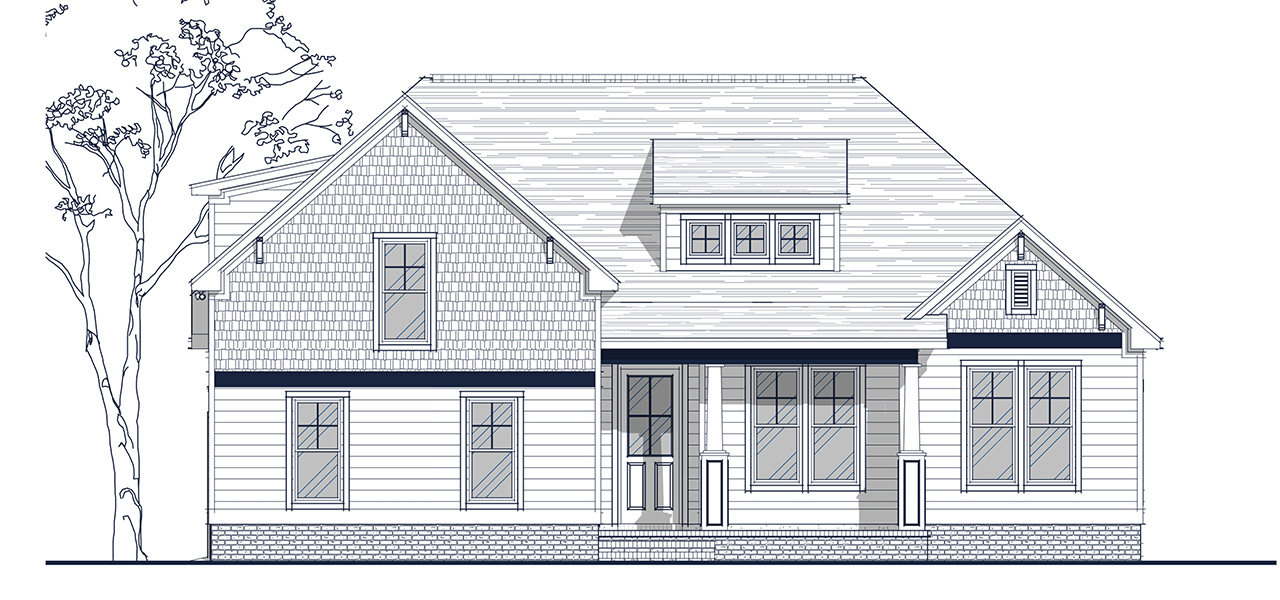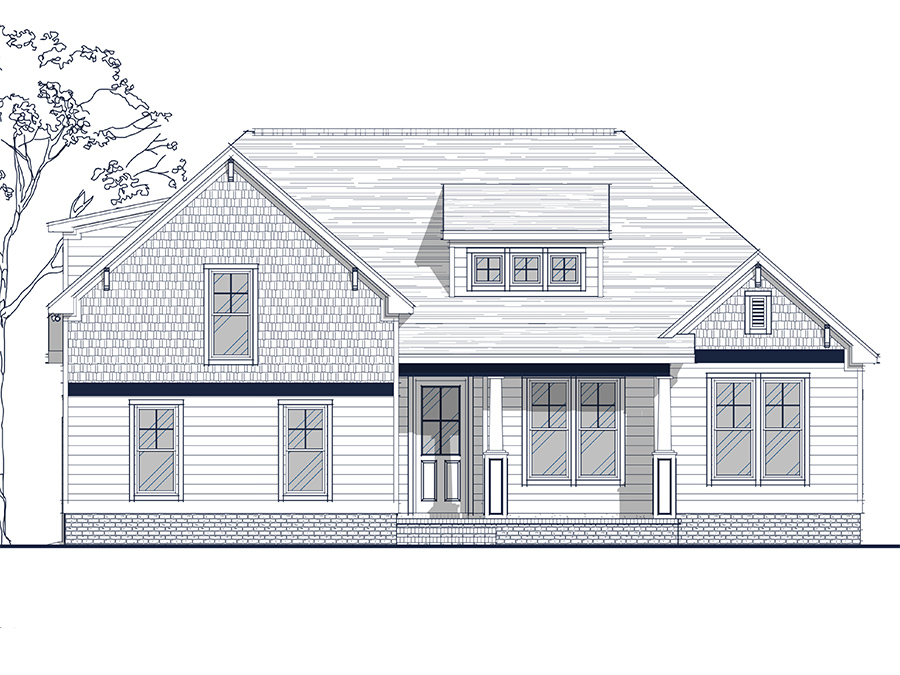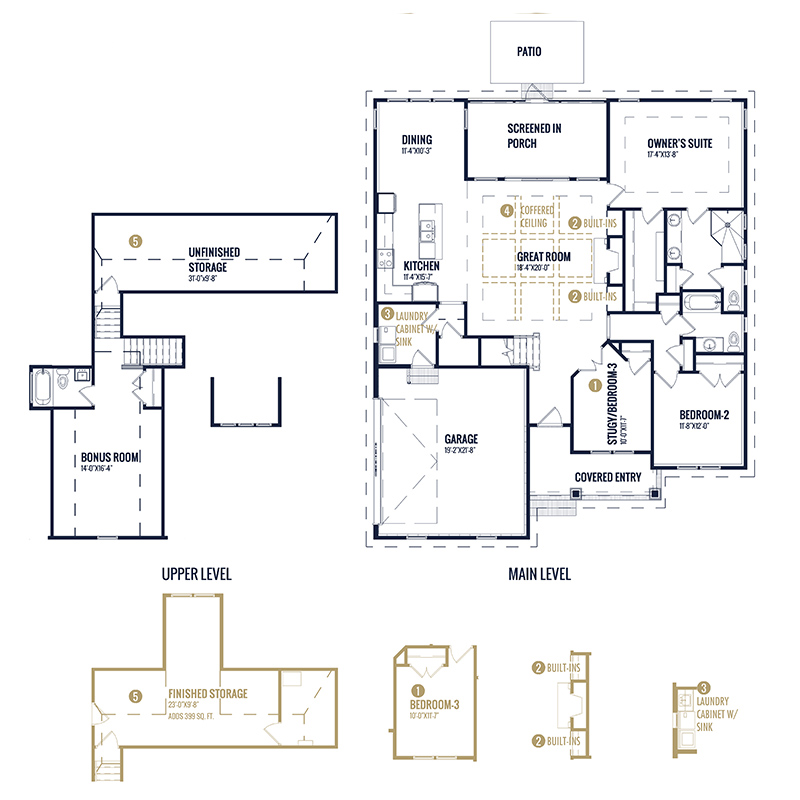

The Emerson floorplan is ideal for single-level living. It enjoys an open kitchen/dining/great room floorplan, a private owner’s suite with its own walk-in closet and bath, one additional bedroom, an optional study or third bedroom, and another full bath. Choose from our many structural design options to customize this plan into your dream home.

