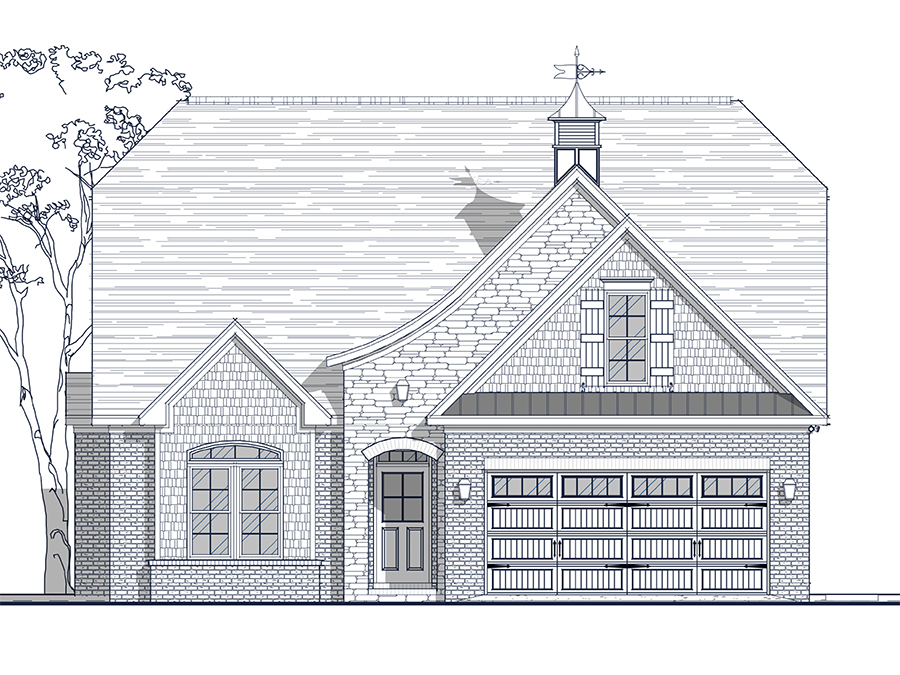

This is the ideal floorplan for those with a small family or those wanting to transition from a larger home to something the right size. The Ashland features all main living areas on the first floor, including the owner’s suite and secondary bedroom with additional living and storage space upstairs. Choose from our many structural design options to customize this plan into your dream home.

