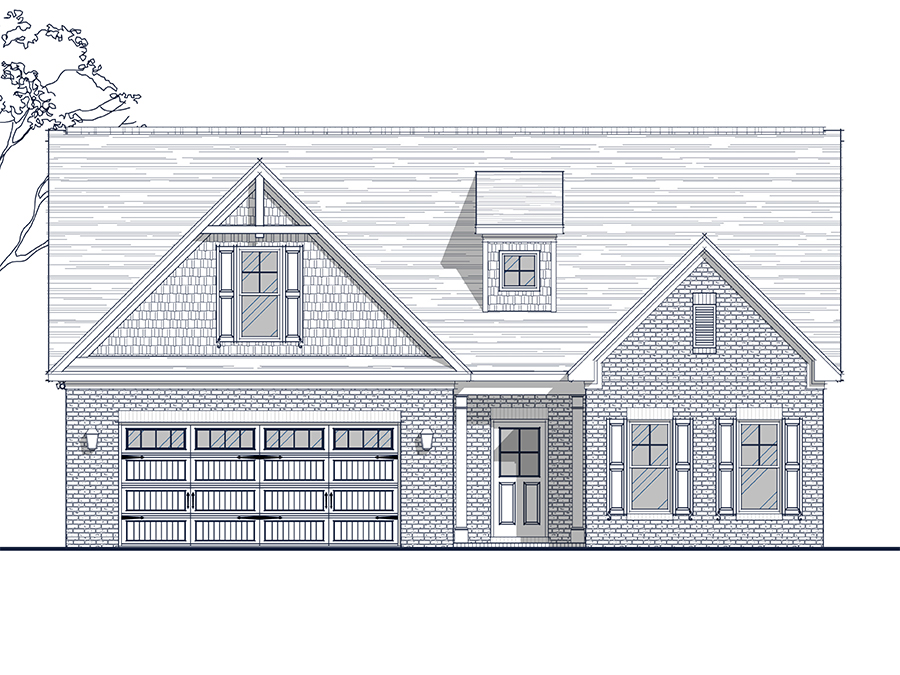

Welcome the stunning Jaynie to our 1 ½ story portfolio. The main level greets the owner with a foyer, open kitchen-dining-great room concept, two bedrooms, full bath, and laundry room. It also embraces a sizeable owner’s suite, owner’s bath, and large walk-in closet. A bonus room/4th bedroom, 3rd bath, and unfinished storage are possibilities for the second level. Choose from our many structural design options to customize this plan into your dream home.


