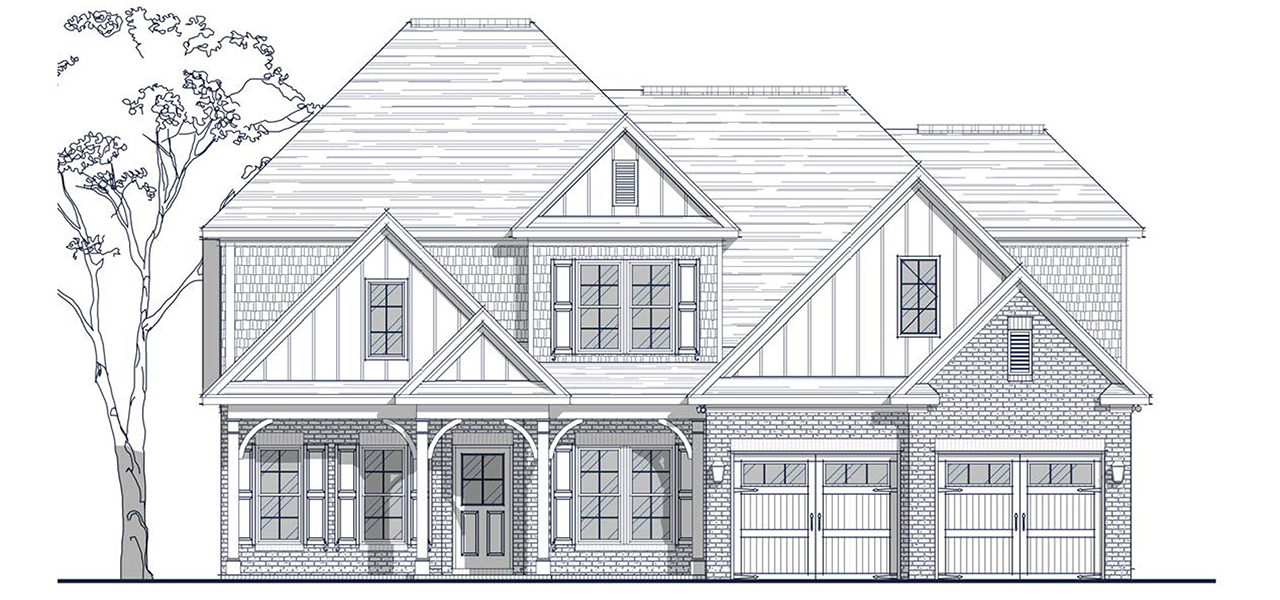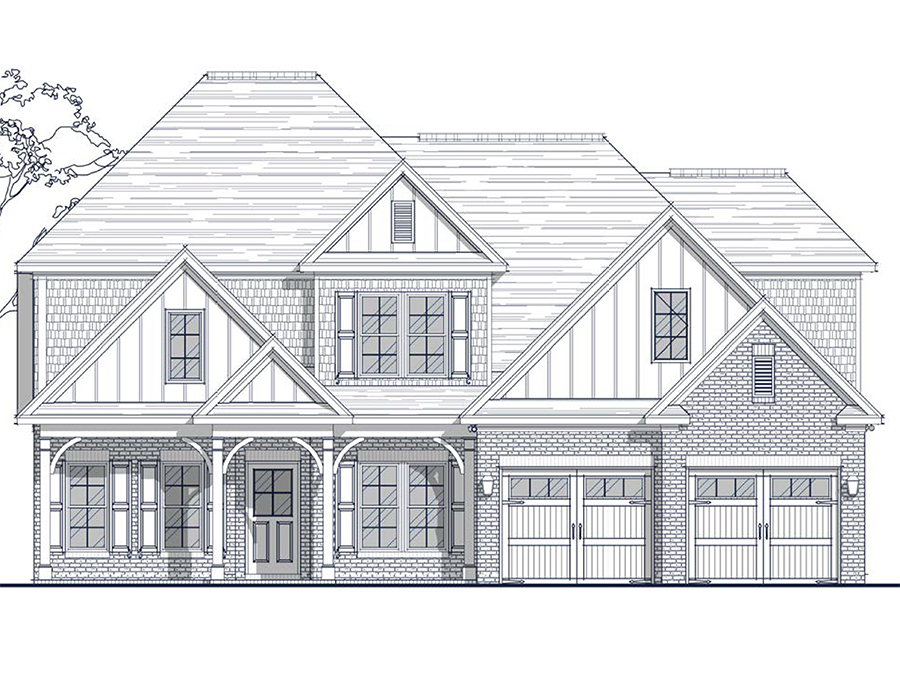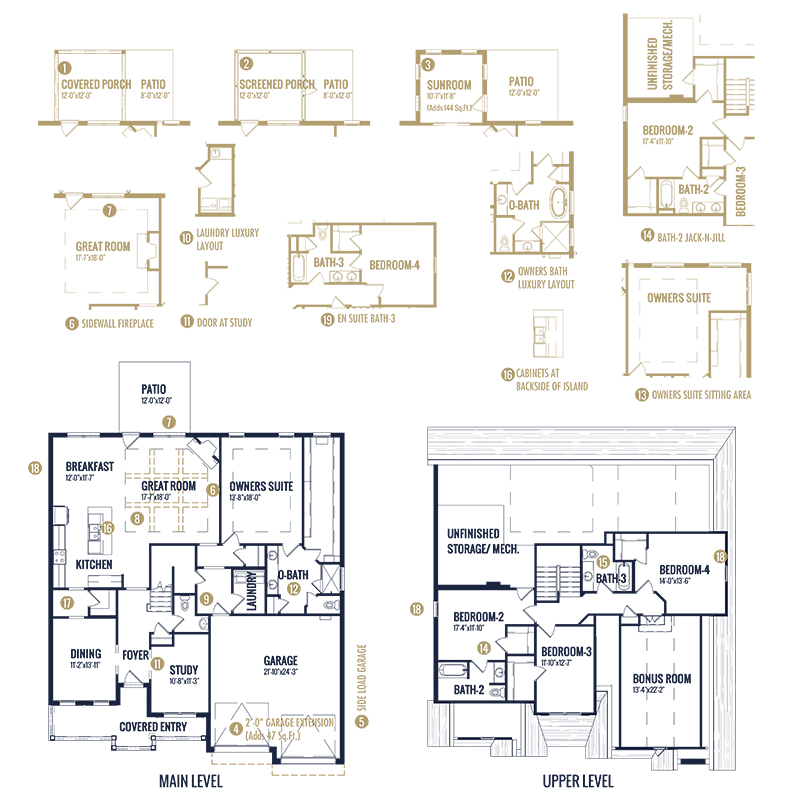

The Madison floorplan offers classic styling with modern conveniences. Featuring four bedrooms, three and a half baths, a kitchen with a large island, and unfinished storage space, it maximizes spaces all living areas. Choose from our many structural design options to customize this plan into your dream home.

